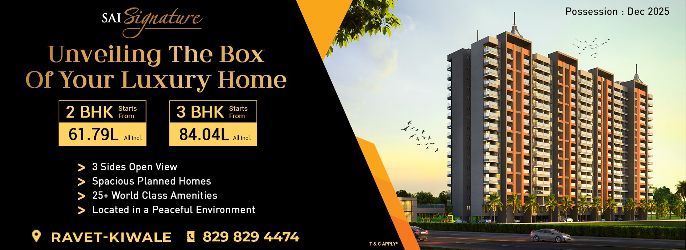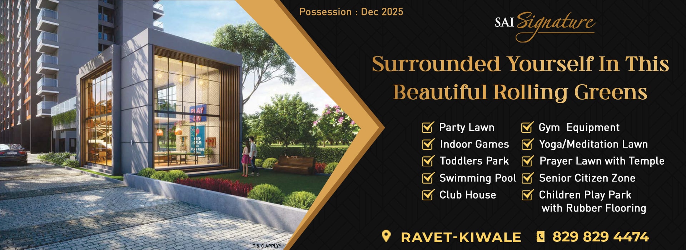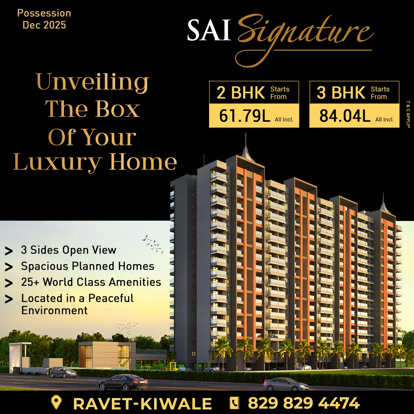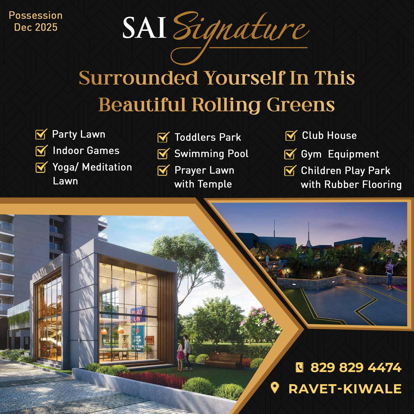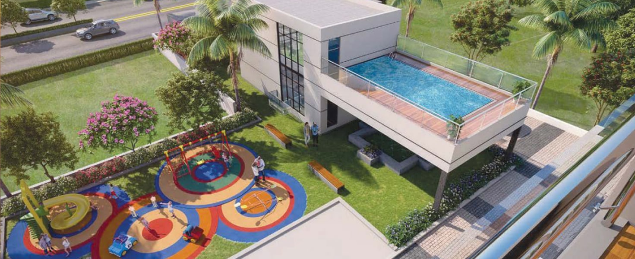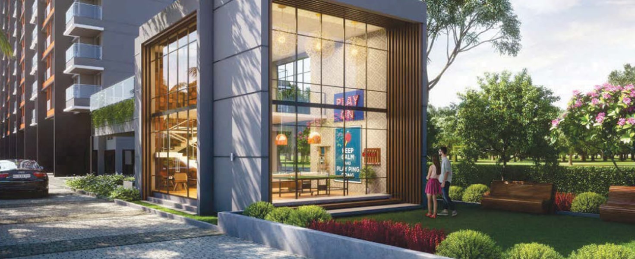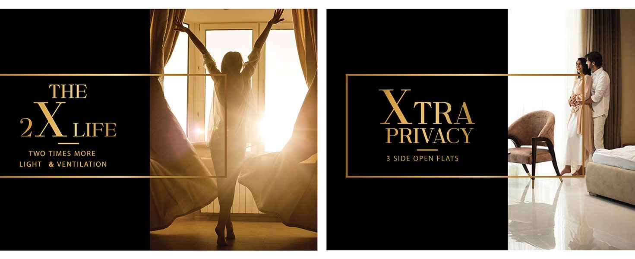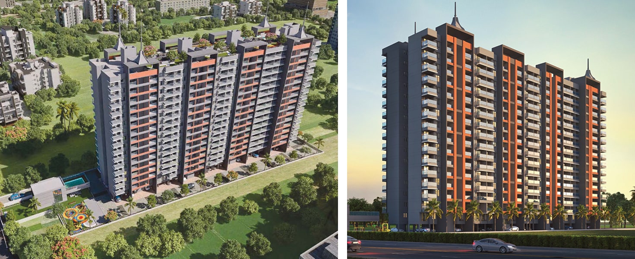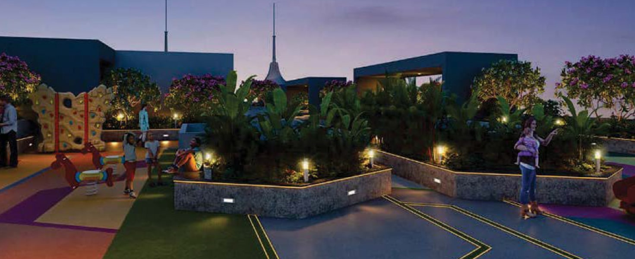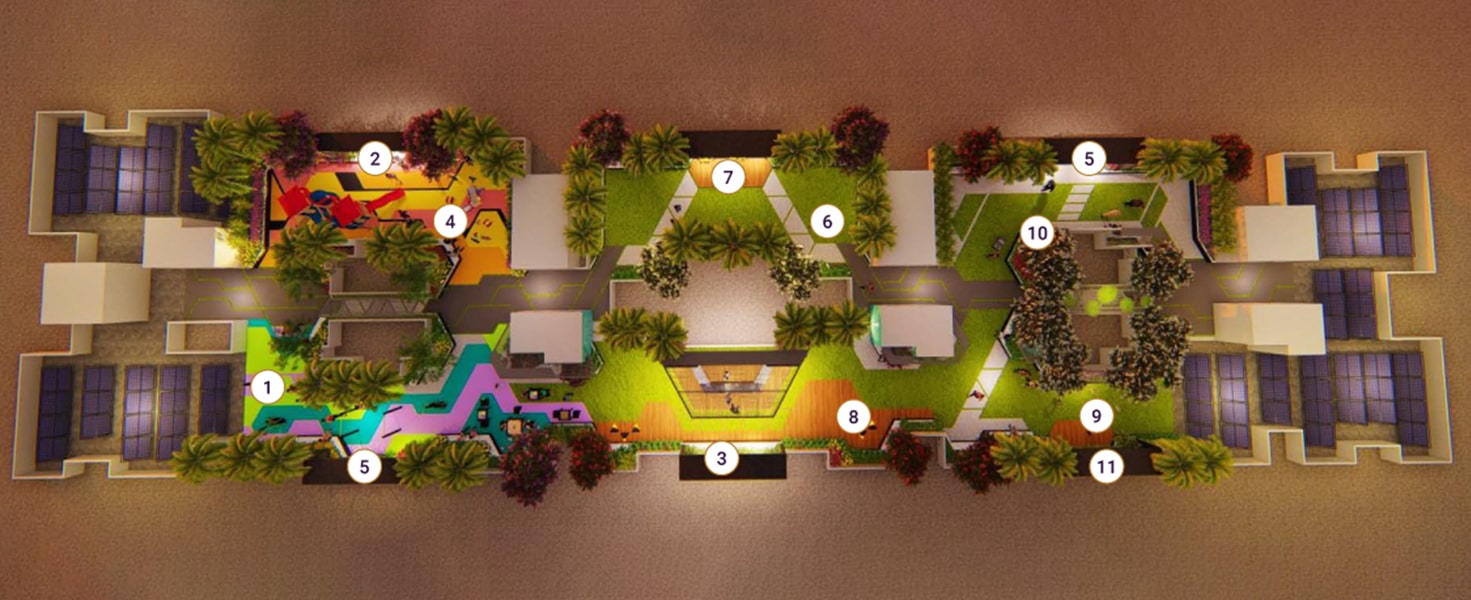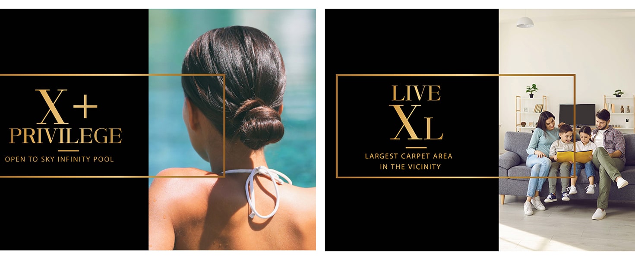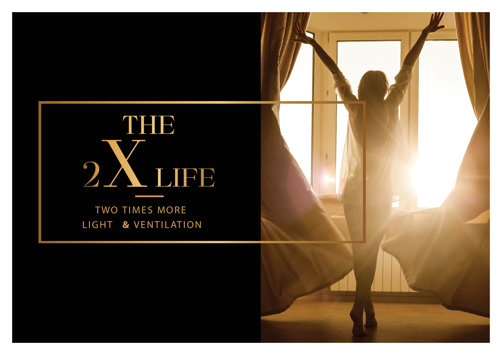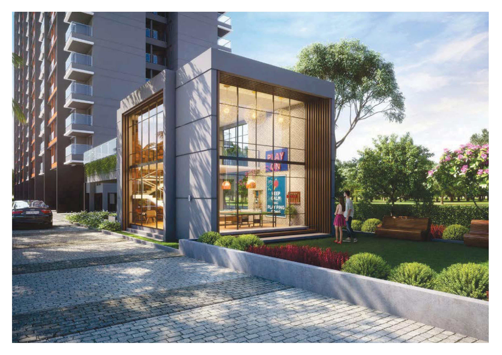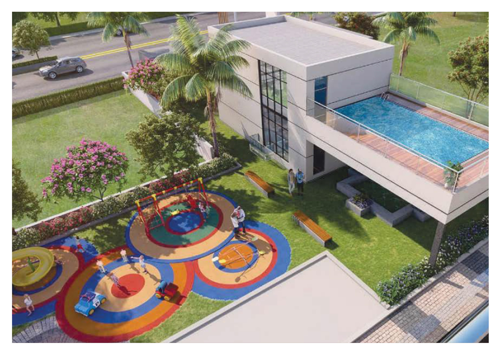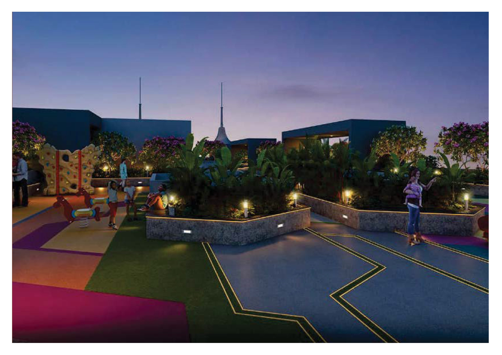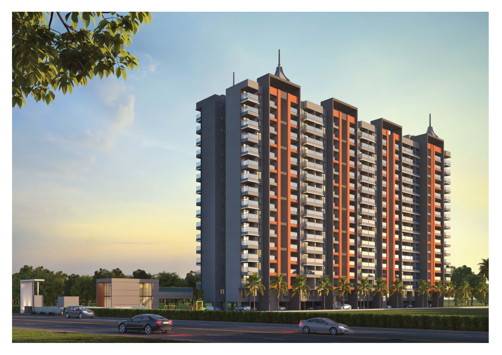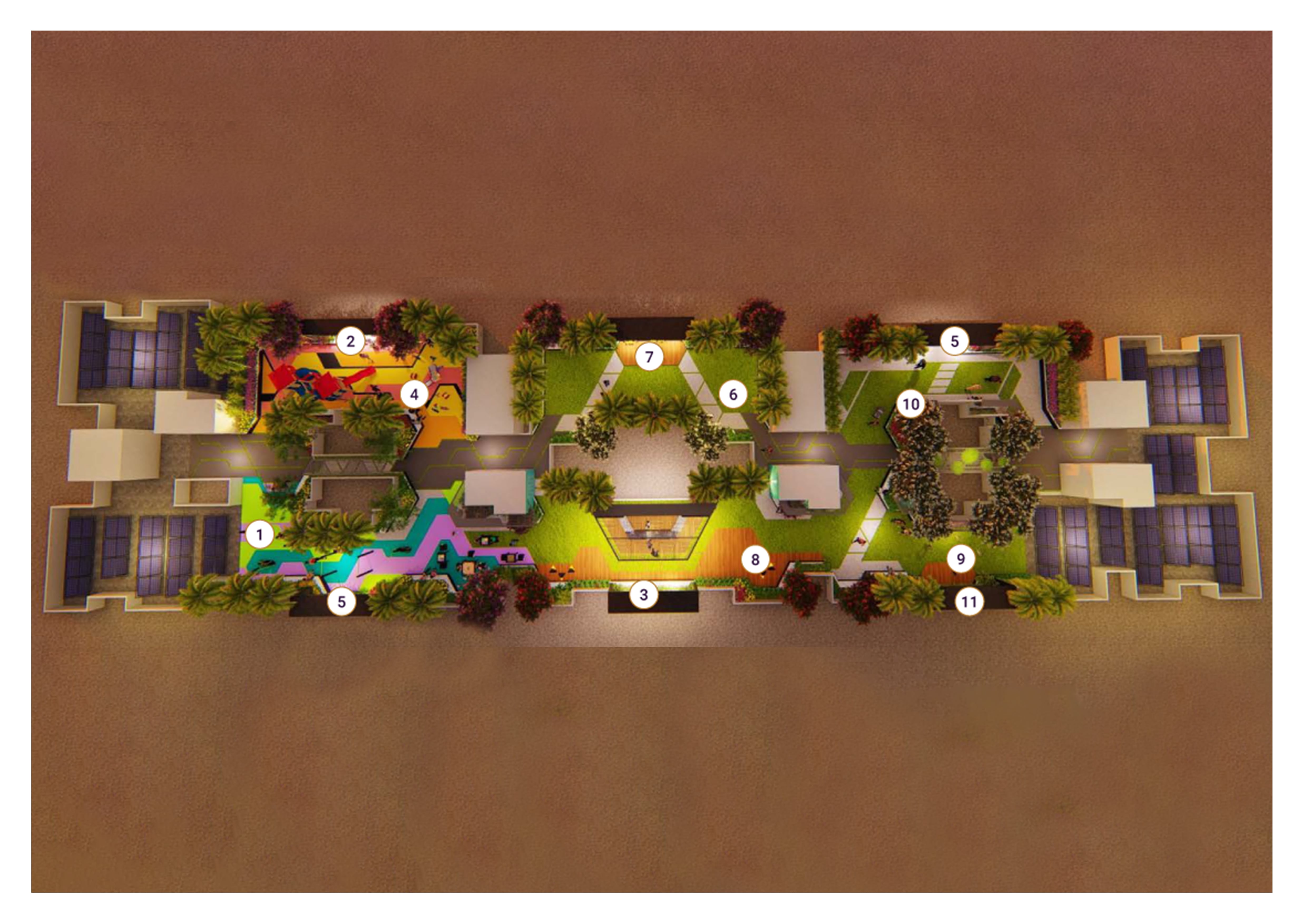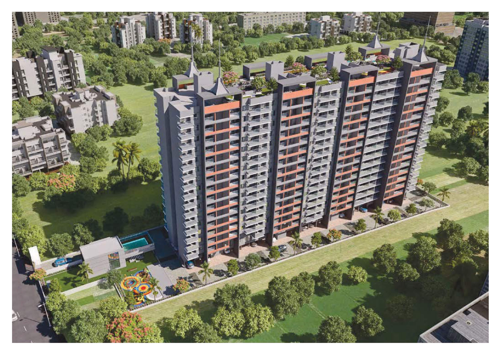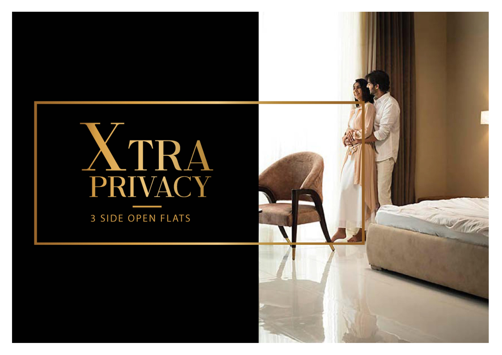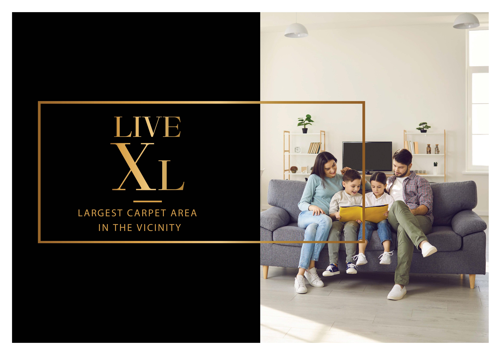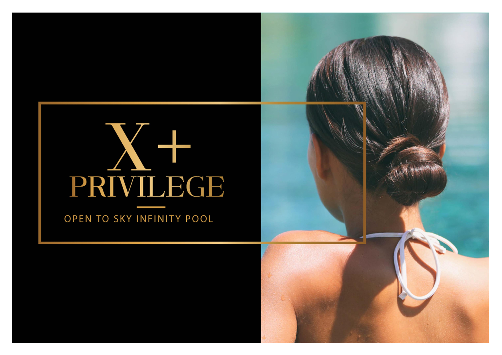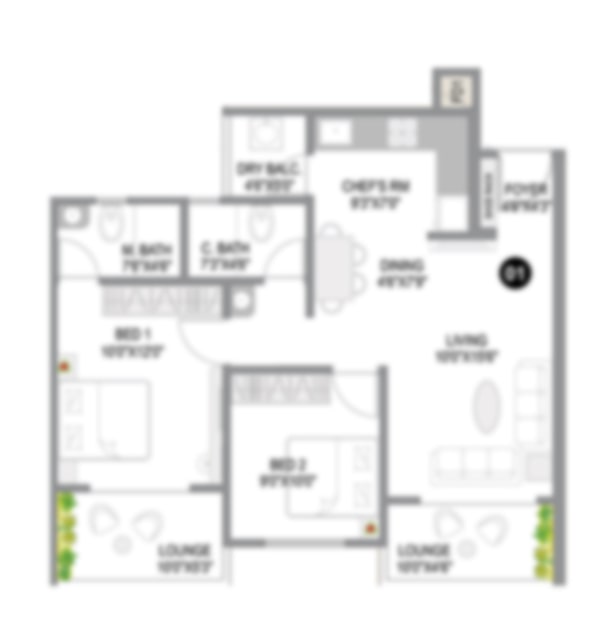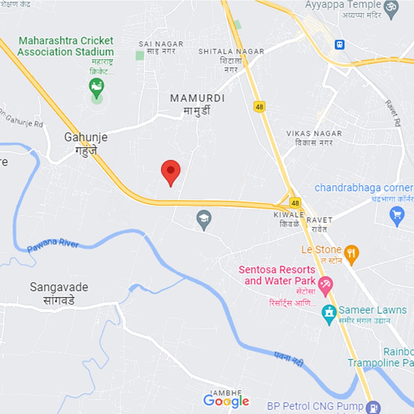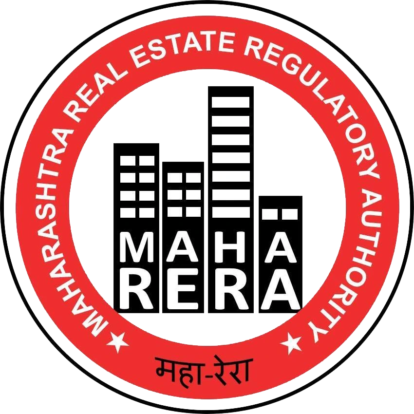Sai Signature - Ravet (Kiwale)
Experience The Pleasure Of Grand Life with City Sai Signature. Strongly emerged as a vibrant and thoughtful realty brand that understands the practical needs of the buyers. Explore the fascinating views from your window. Live a Signature Lifestyle. Enjoy The 2 Times more Light & Ventilation. Largest Carpet Area in Vicinity. Feel The Warmth Of Premium Hospitality And Say to YES your Luxurious Home. It is set in 2 Acres . Sai Signature is a Under Construction residential project. There are 56 units. There are 2 buildings in this project. At Sai Signature, we don't do things in small measures.
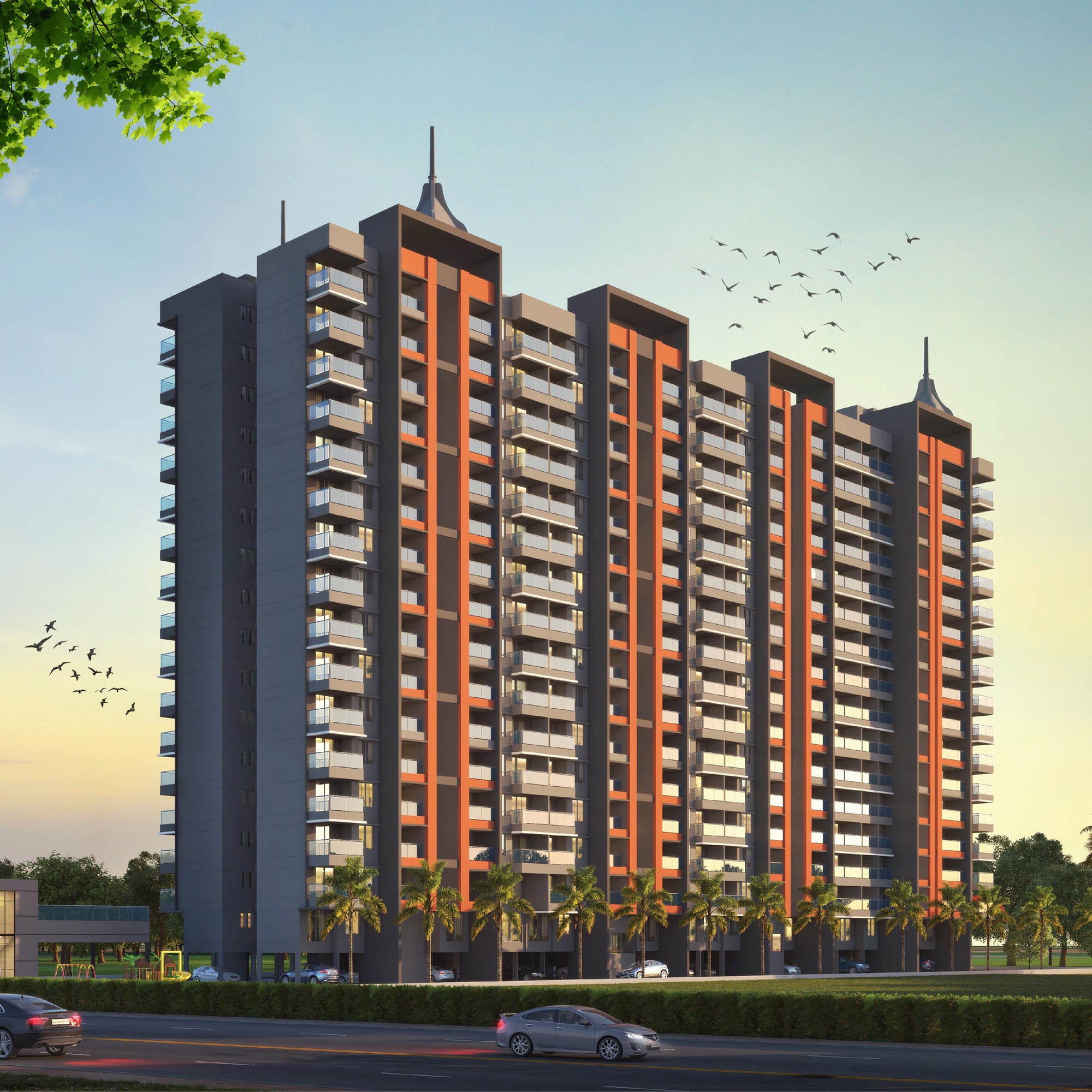
Key Highlights
Sai Signature - Ravet (Kiwale)
4 Flats Per Floor
Bigger Carpet Area
Spaciously Planned Apartments
3 Sides Open View
Ultra Premium 2 & 3 BHK Residences
Free Hold Land
In-demand Location
Near Mumbai-Pune Expy
Vastu complaint Flat
New Launch at Ravet (Kiwale) Prime Location
GRAND AMENITIES
This project promises to offer residents an exclusive and elevated way of life with its luxurious amenities, With a breathtaking skyline view, the rooftop amenities at Sai Signature give the most beautiful ambience for you to rejoice and rejuvenate.
- Swimming Pool
- Club House
- Party & Yoga Lawn
- Toddlers Park with Mothers Den
- Senior Citizen Sit Outs
- Prayer Lawn with Temple
- Flag Hoisting Area
- Elegant Entrance Gate with Security Lounge
- Children Play Park With Child Friendly Rubber Flooring
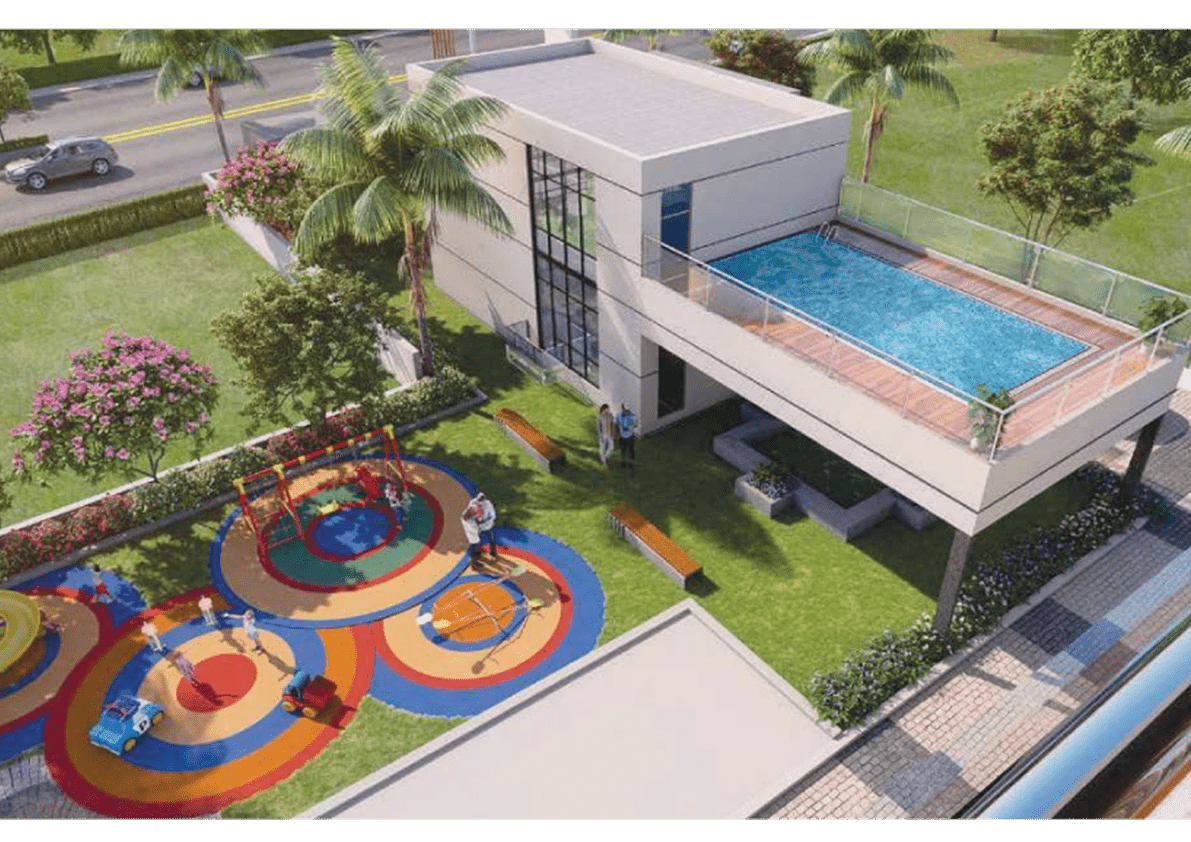
ROOFTOP AMENITIES
The open area is ideal for you to enjoy the amazing amenities in a more liberated and lively setting. They are equipped with fantastic amenities that offer comfort, convenience, and enjoyable experiences.
- Gym Equipments
- Mother’s Den
- Feature Seatings
- Indoor Games
- Covered Seating Area
- Party Lawn
- Stage
- Buffet Deck with Barbecue
- Yoga / Meditation Lawn
- Senior Citizen Zone
- Chit Chat Corner
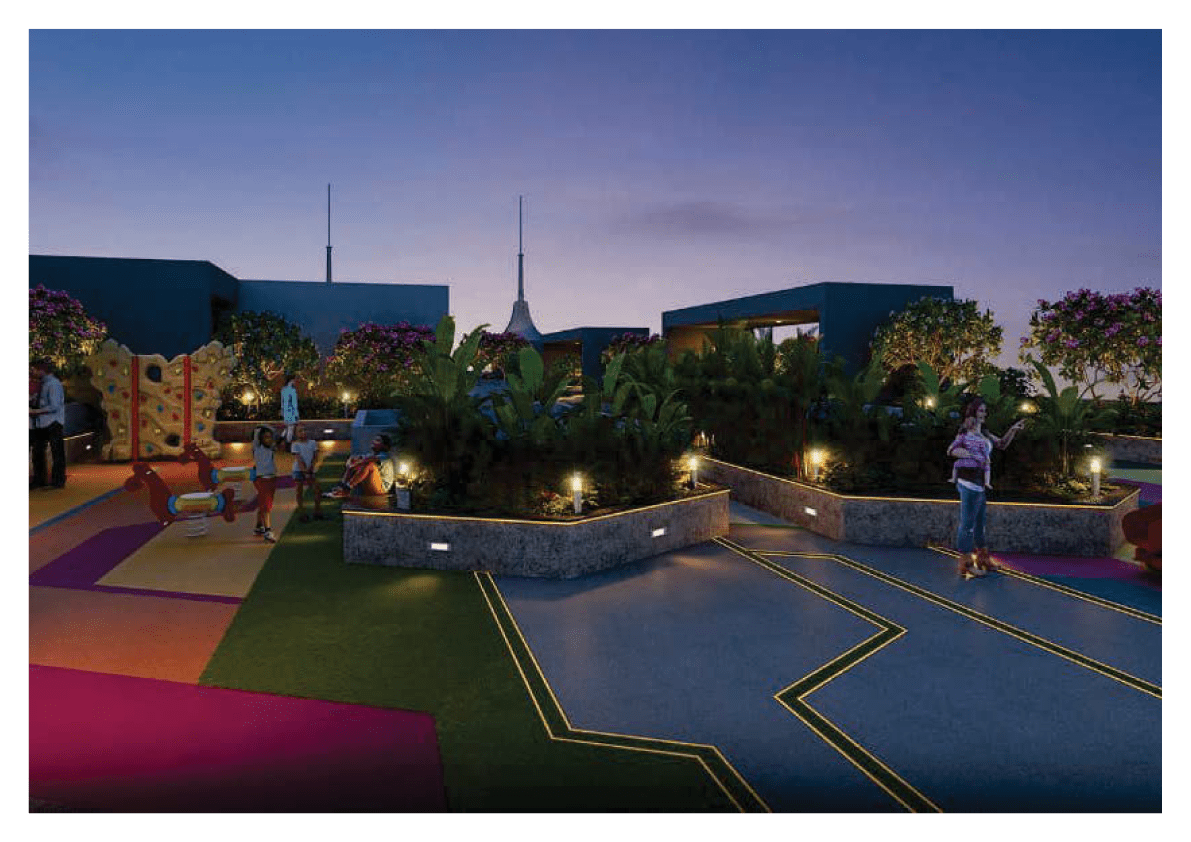
Don't Miss Out on your Lifestyle Upgrade
SPECIFICATIONS
- RCC framed earthquake resistant structure.
- External Walls: Eco Friendly AAC Block with sand faced plaster with acrylic paint.
- Internal Plaster: Gypsum/ POP smooth finish plaster & oil bound distemper with roller finish.
- Both side decorative laminated flush doors.
- Decorative laminated frames for main door and bedroom.
- Powder coated Aluminium sliding windows with Mosquito Net
- Designer glazed wall tiles up to lintel level.
- Good quality CP fittings and designer sanitary ware.
- Designer wall tiles upto 2 ft.
- Composite stone platform with stainless steel sink.
- Provision for aqua guard & exhaust fan.
- Concealed copper wiring with premium quality modular switches .
- Provision for inverter.
- Miniature leakage circuit breaker (MCB).
- AC points in living & bedrooms.
- SOLAR PROVISION FOR ENERGY CONSERVATION.
- Premium Vitrified tiles for the entire flat.
- Vitrified wooden finish Anti – skid tiles for terrace.
- Vitrified Anti – skid tiles for bathrooms.
- Generator backup for common areas, parking, lobbies and garden area.
- 2 automatic elevators with power backup.(Johnson/Scheindler/ Thysenkrupp) for each wing.
- Access control main entrance lobby.

